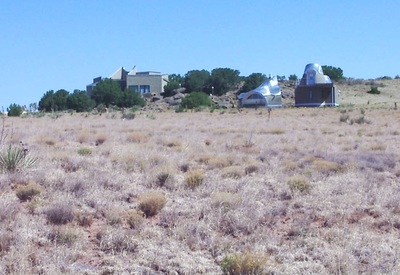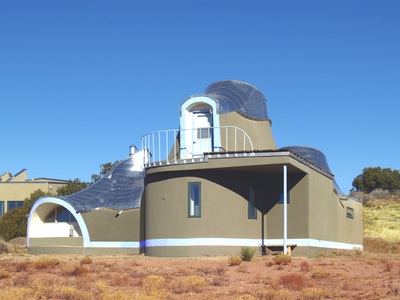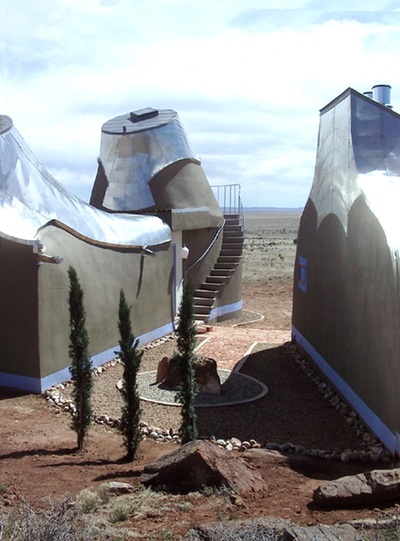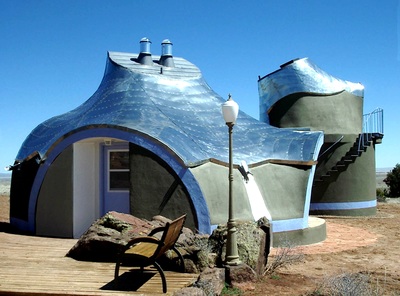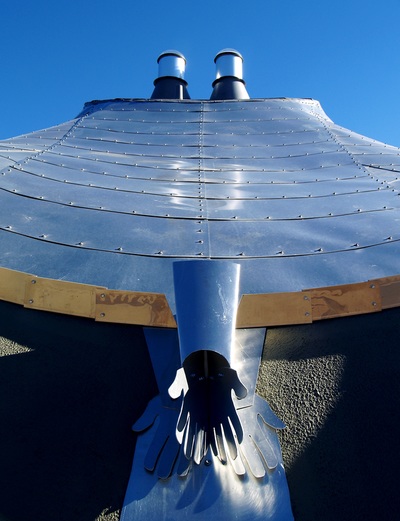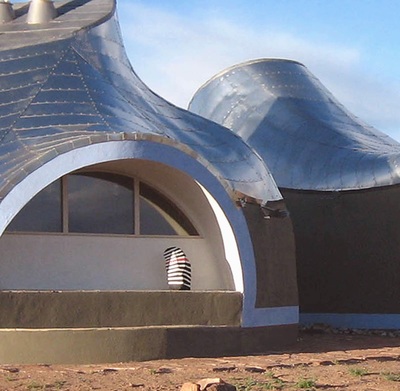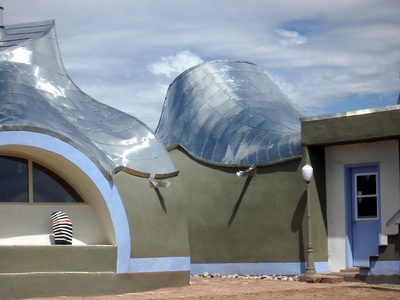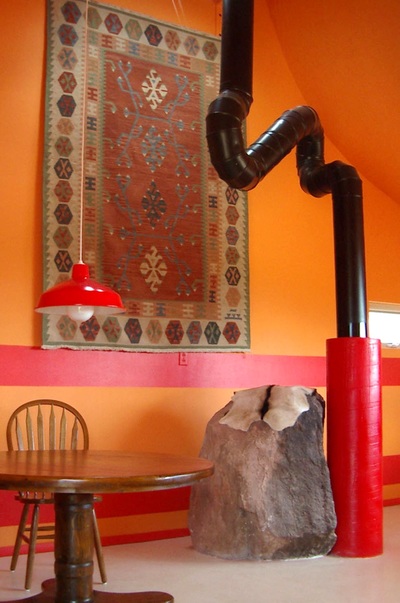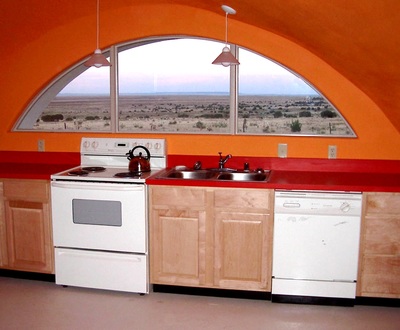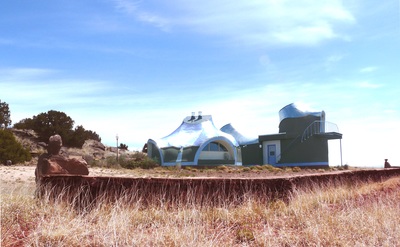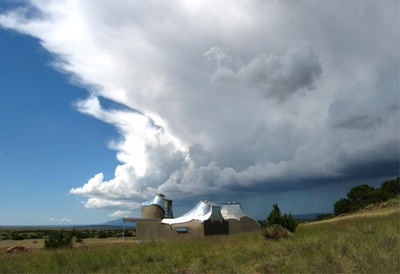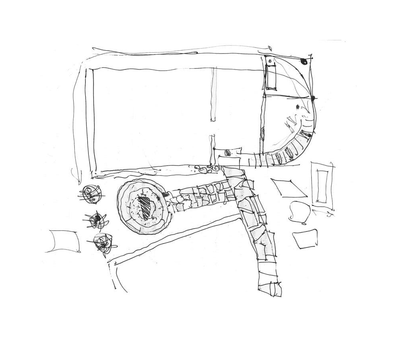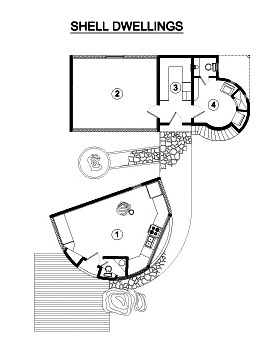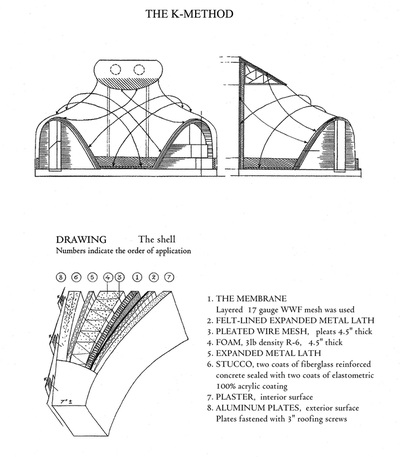SHELL DWELLINGS 2003, metal roof added 2005. To widen the range of experimentation, Kasuba built two detached shells: a kitchen and a studio with a bedroom upstairs. Surface configurations were obtained by stretching a wire mesh between wooden frames, the curved surfaces used as a guide upon which layers of durable materials were built up. The shells were built by the K-method.
NOTE:
Kasuba has not used computer design methods in any of her works.
NOTE:
Kasuba has not used computer design methods in any of her works.
|
|
